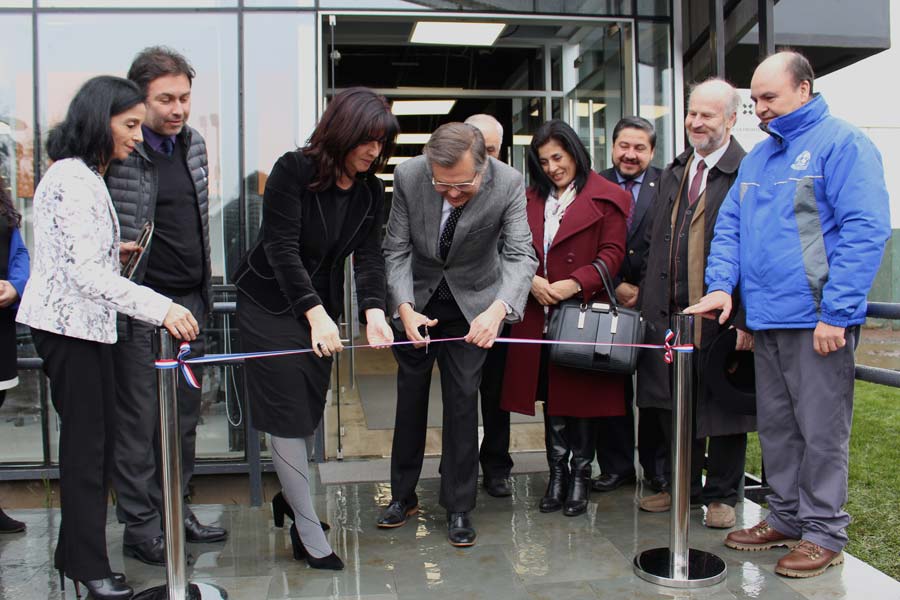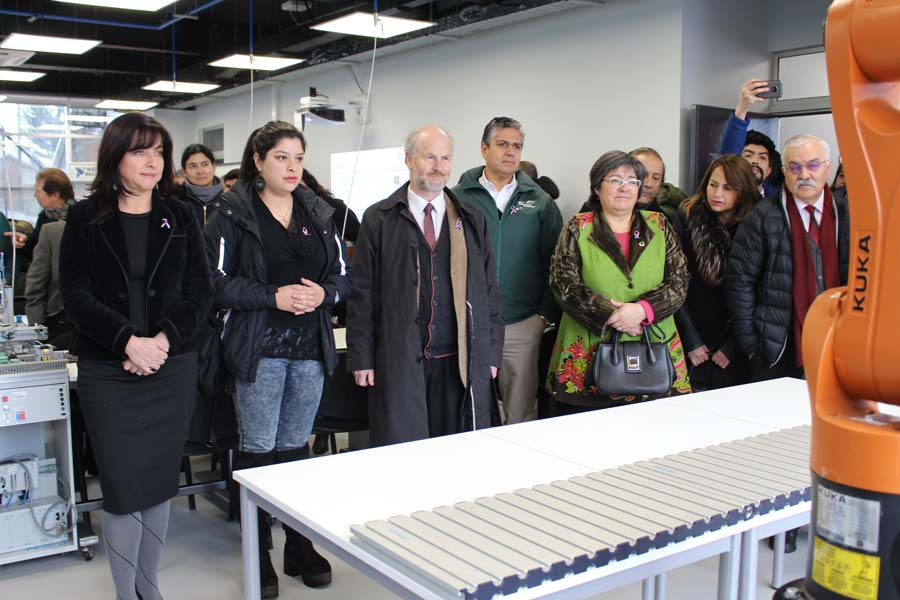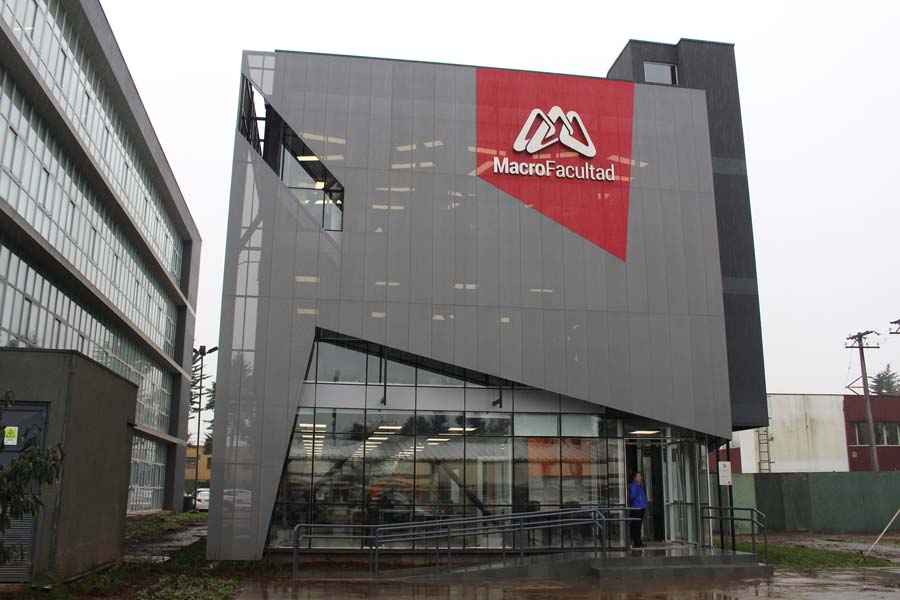|
The building has laboratories, co-working units, a space for thesis students and offices for the engineers of the project, among others.
|
The Macro Faculty of Engineering at the Universidad de La Frontera inaugurated its new building with units and spaces for the academy, research and technological development.
It is located next to the Faculty of Law and Business and the Electrical Engineering Department on the Andrés Bello Campus. It has a size of about 500 square meters and has laboratories, a space for thesis students, for collaborative or co-working and offices for the engineers and specialists of the Macro Faculty, among others.
The inauguration ceremony was led by the university authorities, the Faculty of Engineering and Science, the Macro Faculty of Engineering and the Chilean Production Development Corporation (CORFO). The construction took about a year and the costs for infrastructure and equipment are over a billion Chilean pesos.
“This infrastructure is key for the training of world-class engineers,” the rector, Sergio Bravo, said. “This is the first module we are inaugurating and we hope to be able to start with the construction of the second one during this year. It is a demonstration of what we are doing as a university. We want to create a world-class doctoral program in engineering together with the University of Talca and the Bio-Bio University. We believe that there is enough academic talent for carrying out a program like this,” he stated.
The Technological Skills Manager of CORFO, Marcela Angulo, stated that the engineers have been key in the development of territories, the regions and the capacity to create economic and productive activities. “Today, we are financing three engineering schools, reaching about 50 thousand students. The technologies are highly developed and there are vertiginous changes in technology. There is no doubt that robotics and automation will change the way productive activities are conducted,” she said.
Finally the dean of the Faculty of Engineering and Science, Dr. Rodrigo Navia, said: “We want to promote interdiscipline in this building. We provide our space to electronic and electrical engineers and engineers in computer science, among others. Our intention is to create a pole of development in the training of engineers, with new and active methodologies.”
MODERN SPACE
The building has a surface of 491 m2 that are divided into three floors (the first one with 167,49m² and the other two with 161,77m² each). The first floor has a mechatronics laboratory, a work space for thesis students, a janitor´s room, toilets and a panel room. The second floor is dedicated to the students´ training and has classrooms, media labs, a recording room, toilets and a data rack.
The third and last floor has offices for the directors, administration and the engineers of the project, as well as a meeting room, a space for co-working and toilets. The different floors are connected through an elevator and stairs.
This is the first stage of a project that includes a second building of 900 m2, which will cost about 500 billion Chilean pesos.
MACRO FACULTY OF ENGINEERING
The Macro Faculty of Engineering in Chile is an academic consortium composed of the Faculties of Engineering of the University of Talca, the Bio-Bio University and the Universidad de La Frontera. It was created in 2014 within the program “A New Engineering for 2030”, promoted by CORFO.
The project (also known as “World-class Engineering at regional state Universities in the central-south of Chile”) seeks to transform the faculties into world-class institutes, where applied research, technology development and transfer, innovation and entrepreneurship are the fields of special interest until 2030.
 Written by: Mauricio Antivil Morgado Macro Faculty of Engineering
|
 Written by: Mauricio Antivil Morgado
Written by: Mauricio Antivil Morgado






